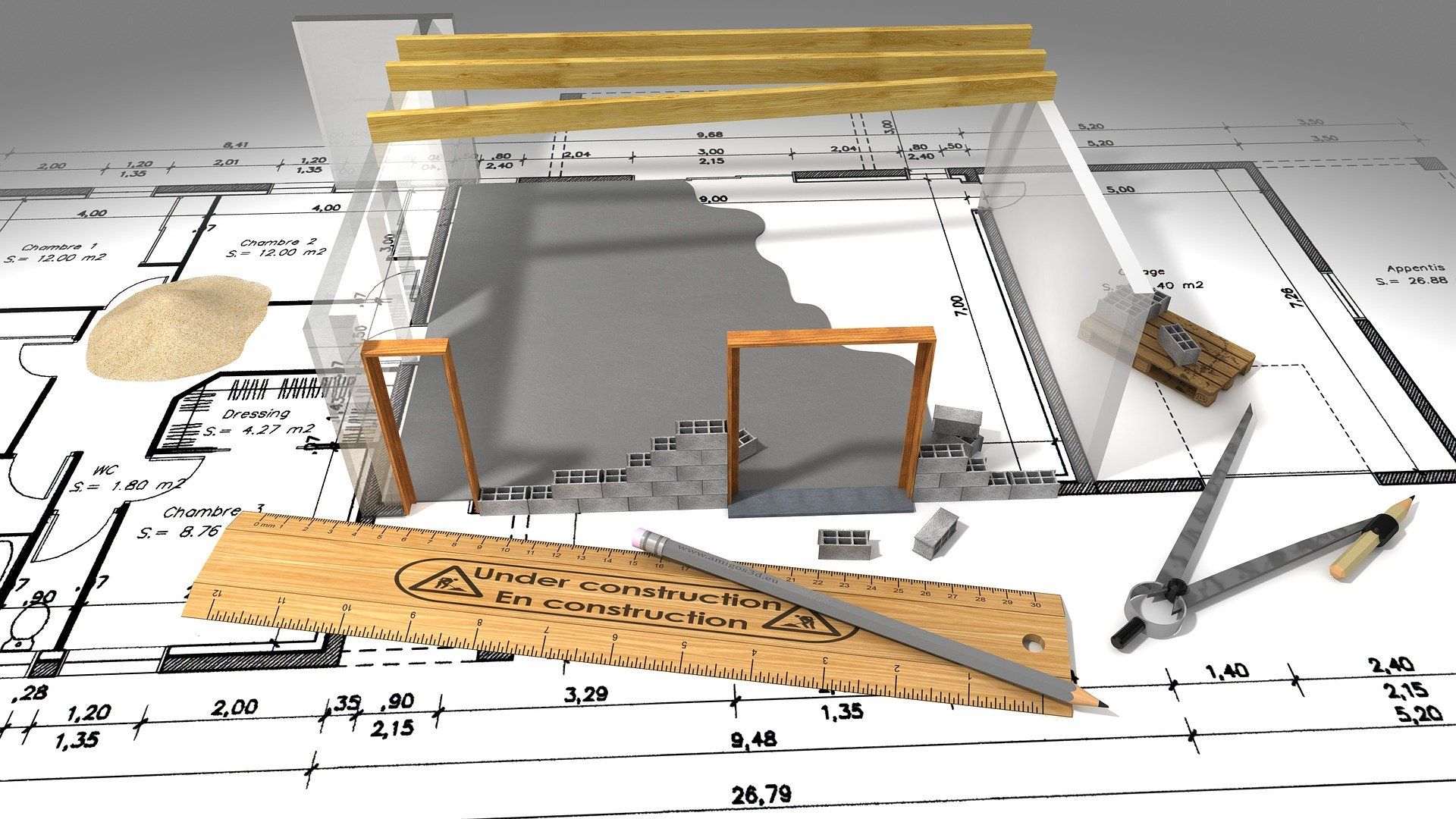Extension with an entire sloping glass roof

The following explanatory article has been provided in response to a social media question regarding the correct approach to entering into RdSAP an extension which has an entire sloping glass roof.
The quick answer
Switch to measured windows for the whole property. Then when you enter the extension and enter glazing in the roof of the extension that is (virtually) the same size, RdSAP will correctly calculate that the extension has (virtually) no roof.
Since there isn’t any roof left because it is all glass, it should be pretty irrelevant what roof type you enter. However, at the time of writing, it is understood that the guidance is to use Pitched, No Access with insulation as none.
Any approach other than measured windows will potentially have RdSAP taking into account a roof that does not actually exist. Any minor difference between the roof area and the window size will be so trivial as to make no difference to the calculation, description or recommendations.
The more detailed explanation
Convention 2.17 only suggests using the more than typical glazing option if a 25% increase in the glazing area would be appropriate. It may well be if you have a typical sunroom with windows similar to a conservatory but without a glazed roof, provided it is part of the same original build. It is generally not appropriate if the sunroom is a different construction (treated as an extension) as you need the additional glazing to be taken out of the envelope area of the extension and not the other building part(s).
If a roof part in the house is fully glazed it would need to be a pretty small part or a very large house for it to only add 25% to the glazed area. You can however then reasonably use more than typical as long as all other elements are the same and it does not need to be treated as an extension. Best practice thought would be to use measured glazing as soon as you have something untypical.
If the whole roof of an extension is fully glazed, then the extension has no roof construction. Using more than typical for the glazing option gives the extension a roof that does not exist, therefore you would have to deem more than typical is not an acceptable approach to convention 2.17. (This is the scenario indicated in the original post, therefore the answer to the original question is measured glazing, not more than typical glazing).
There is an odd option to workaround measuring windows in the rest of the property by using Table S4. However, that is probably going to take more time and be less accurate than measuring the windows. Either way, convention 2.17 requires you to use measured glazing and accurately enter the glazing in the highly glazed part where a 25% uplift across the whole house is not appropriate.
The solar gain from a fully glazed roof will also be completely different from the solar gain from 25% more windows in the vertical plane. Any instance of a significant amount of roof glazing should really be dealt with using measured windows. That is going to be pretty important when considering a whole house retrofit.
If we think this through, taking an example of a typical older 2 up 2 down with a modern 3m x 4m extension on the back. The walls of the extension are less than 50% glazed, but the roof is entirely glazed – so not meeting the definition of a conservatory. (We will assume the extension is 20% of the overall property).
Typical glazing for the property would probably be somewhere in the region of 12 m2. The roof glazing is 12 m2. Therefore, in terms of glazing area, you have 100% more than typical, not 25% more than typical. Convention 2.17 requires the use of measured windows throughout or measured windows in the extension and Table S4 for the rest.
Now let’s look at what the software will do with the extra glazing if you do use more than typical glazing. It will take 20% of it out of the wall area of the extension and 80% of it out of the wall area of the main. The main is the part that needs insulation so that will underestimate the amount of wall to be insulated, and the benefits of doing so. Any attempt to base a retrofit assessment on this will be flawed.
The software will not take the glazing out of the roof of the extension so even though it has no roof (because it is all glazing) the software will calculate based on a roof that does not exist. Depending on what type you enter for that non-existent roof you will probably get an incorrect description on the EPC and will certainly get an error in the calculated values. Any attempt to base a retrofit assessment on this will be flawed.
By spreading the additional glazing around the whole property and not telling the software that a significant proportion is roof glazing, not vertical glazing, the solar gain assumptions will be substantially incorrect. Any attempt to base a retrofit assessment on this will be flawed.
Footnote - To avoid inappropriate use of more than typical glazing in scenarios like this, the intention is that RdSAP 10 will require all windows to be measured in all cases (including those where typical would have been fine).
