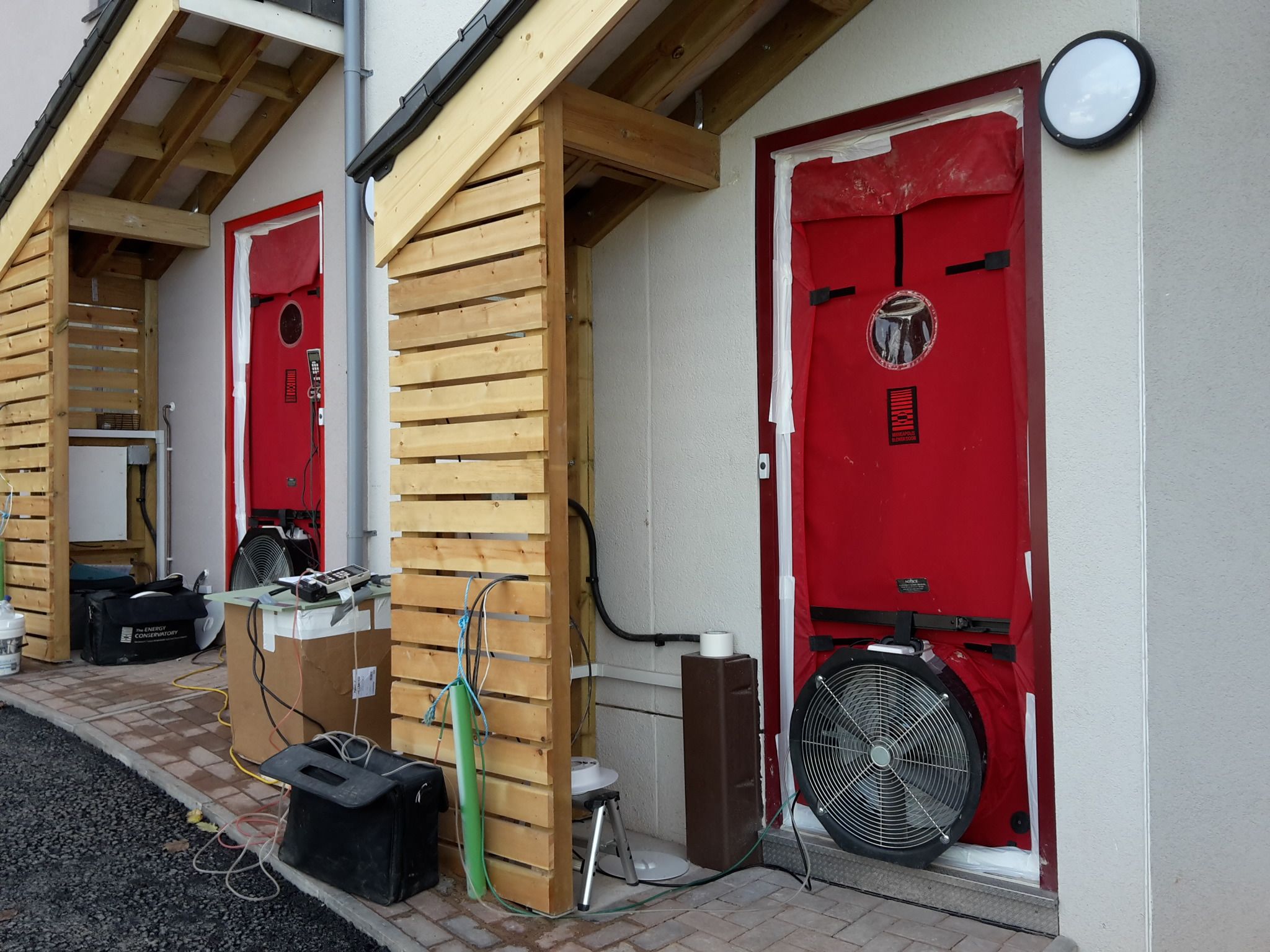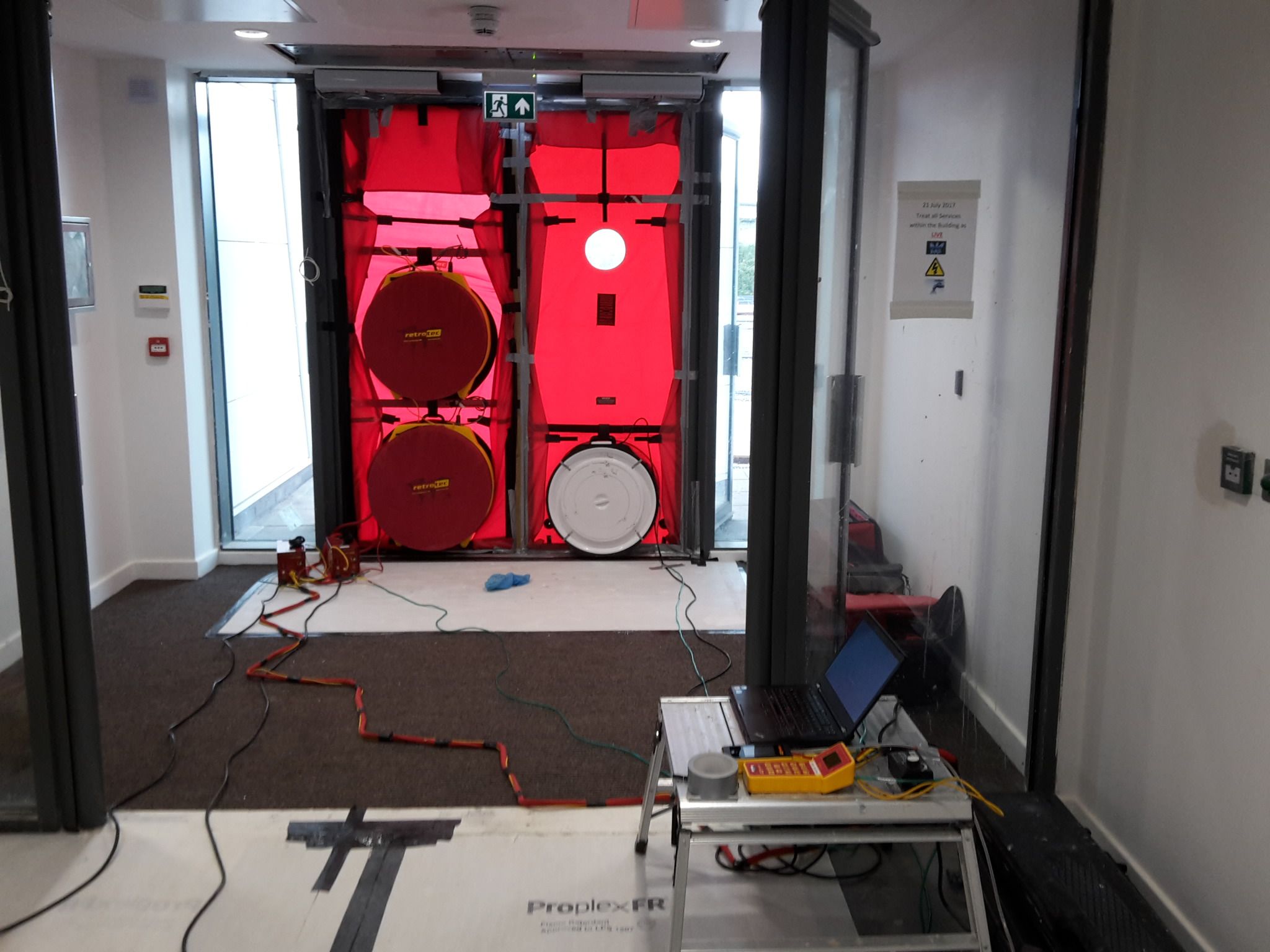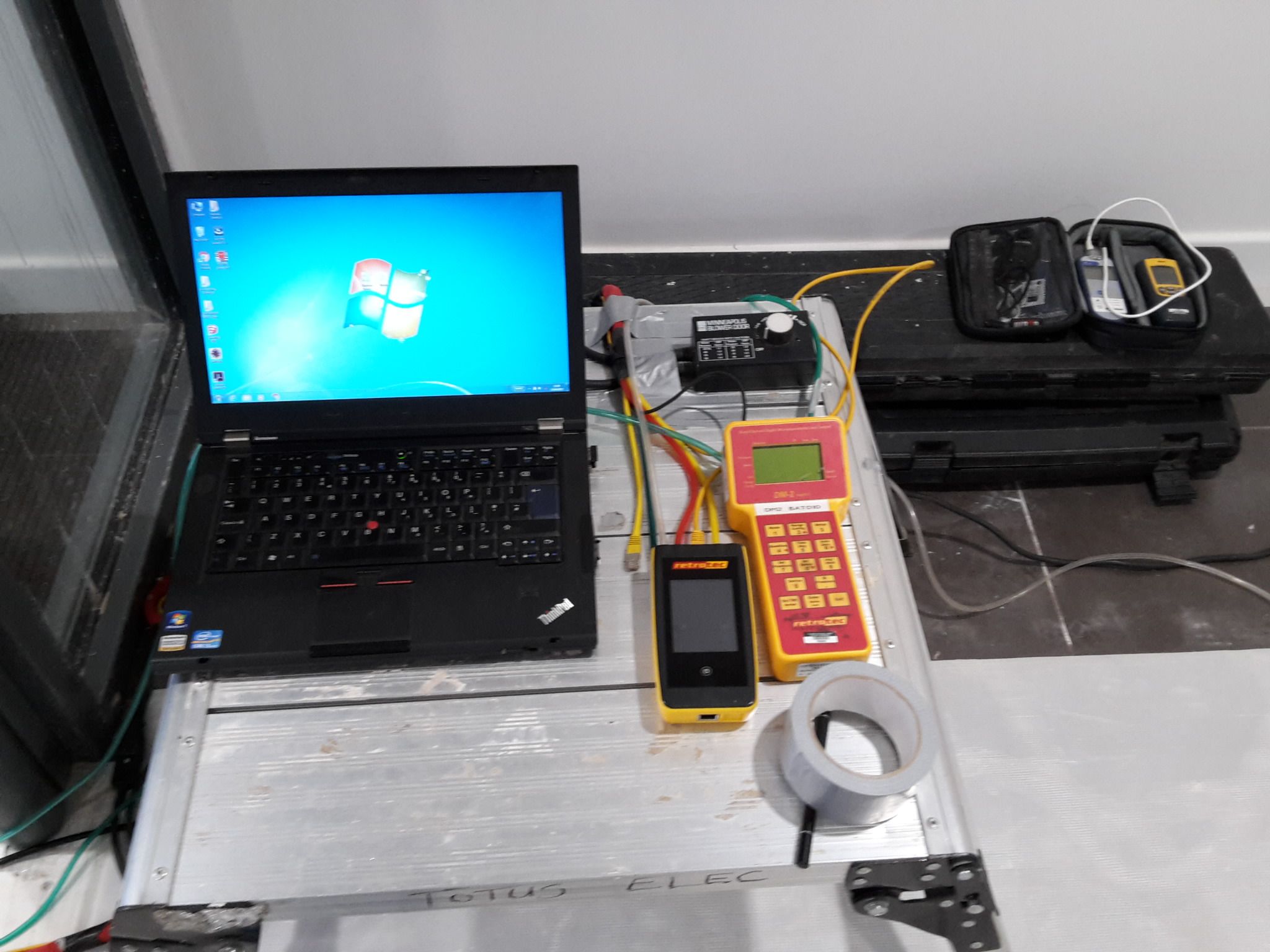Air Tightness Testing
Air tightness testing (also known as air pressure testing) is a method of determining the extent of uncontrolled air leakage that occurs through gaps in the fabric of the building.
Such gaps are not easily detectable by visual inspection, so a pressure test is undertaken out to quantify the air leakage from the building.
An air tightness test is a requirement of the Building Regulations on completion of construction of a new building (domestic and non-domestic). The result is used in calculating the energy performance certificate (EPC) rating and demonstrating compliance with Part L of the Building Regulations.
It is important to achieve low levels of uncontrolled air leakage, and this should be done through the use of appropriate techniques throughout the construction process. It is something that must be considered from the outset and not something that can be left until the end on the basis of “we will see how it goes”.

Fixing construction defects that come to light when a building fails the air pressure testing is generally far more expensive than doing the job correctly in the first place. It is advisable to make sure your builder(s) understand the proven methods of minimising air leakage and build accordingly.

Air leakage testing was first introduced to the building regulations in 2002 but became a widespread requirement in the 2006 regulations.
Air leakage is defined as uncontrolled and unintended loss of air through the fabric of a building that is intended to retain the conditioned/ heated air, this can be through walls, floors or roof.
The general principle is that if conditioned/ heated air is allowed to escape from a building then more cool air will be drawn into the building and will thus require more energy to heat it up again to replace what has been lost.
All new houses and commercial buildings require to be tested under the 2022 revision to the building regulations Part L in order to demonstrate compliance with energy efficiency targets set for each new building.
The allowable leakage for a given building is also dependent on an energy efficiency calculation that must be specifically carried out for it, this calculation is called SAP for houses and SBEM for commercial buildings. By taking account of all energy efficiency features of a building this calculation works out how much air leakage can be permitted from the house/ building in question.

The sources of air leakage in a building are very often difficult to locate and measure visually so a pressure test is required to a ensure that new buildings are suitably air-tight. This test is typically carried out using a large fan temporarily sealed into one of the external doors of the building. The test must be carried out by a competent and accredited air leakage tester who belongs to either the ATTMA or iATS accreditation scheme.
Once a test has been carried out, a certificate of the result will be generated by either of the above accreditation bodies and will be issued by the tester. Building Control will only accept certificates that have been produced by the above organisations to avoid the risk of fraudulent tests being carried out by unqualified individuals.
Most houses can be tested by a single door fan but larger non-domestic buildings often need multiple fans to flow sufficient air through them to generate sufficient test pressures.
There are different levels of test technicians for different sized buildings, most houses fall within the basic L1 qualification, however for larger buildings and multiple fan tests then a technician must be qualified to L2 standard. Passivhaus testing also requires an additional qualification that is only available from the ATTMA accreditation body and allows the qualified technician to test Passivhaus to a methodology known as TSL4.
Good air-tightness of a building is best achieved by attention to detail and diligence during the construction of the basic envelope where walls, floors and roofs are accessible and visible before being covered up by finishes, sanitaryware, services and kitchen units to name but a few things. Time spent on air-tightness at this stage can save many more hours trying to deal with problems once the build is complete. For this reason it is worthwhile considering the effectiveness of your materials and design throughout the entire build phase.
Another critical thing to consider is how well the differing envelope elements join together as a great deal of leakage occurs through the uncontrolled gaps at the junctions between floors, walls, roofs, windows, doors and service entry points.
If in doubt it is prudent to contact an air leakage tester early on in the build to ensure any potential leak areas are identified and sealed as construction progresses.
Different materials act and perform in varying ways with regard to air-tightness, for example concrete blockwork can leak quite badly if not properly finished and plastered over, metal cladding and polythene membranes are often better at retaining air if correctly designed and installed.
The air leakage test is generally carried out at completion of the building, at this time all designed ventilation is temporarily sealed so as to be excluded from the test result. Ventilation equipment isn’t included in the test as it is classified as designed or intended, which therefore can be controlled by the building user as required.
A good test technician will be able to locate and identify any areas of excessive air leakage from a building during the test, a test fan is used for the vast majority of tests and this equipment can also trace air leaks when coupled with a smoke generating device that can visually indicate the path air takes from the inside to outside of the building.
Use the Find A Member button at the top of the page to locate your nearest Proficiency member who provides air testing services.
