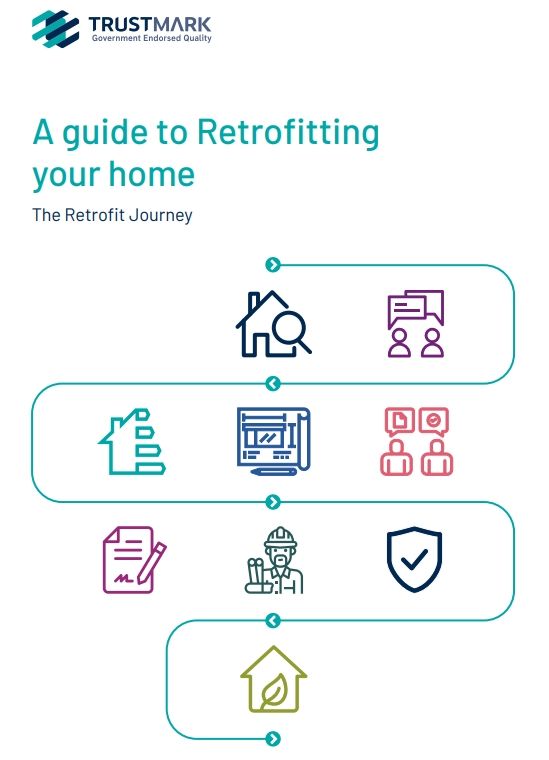Retrofit Advice and Assessment
Retrofit is the process of altering existing buildings so that their energy efficiency can be improved.
Done correctly, such changes should also provide a more comfortable and healthier home as well as lower fuel bills. To get the most from the improvements you are making it is essential to assess the changes in combination so that the impact of each on the others is understood. This holistic approach ensures all relevant factors are properly considered when planning improvement works.
There are two primary approaches generally considered for retrofit projects.
Fabric-first approach
This is a straightforward approach aimed at upgrading the fabric (e.g. roofs, walls, floors) of the building first, before addressing more complex things such as heating, hot water, or lighting systems. Fabric first generally means improving insulation around the building and reducing heat loss through draughts such as around windows and doors.
However, careful consideration needs to be given to maintaining the appropriate amount of ventilation to avoid damp or mould and to maintain a healthy environment. Simply blocking all ventilation pathways is not the right approach. Professional advice should be sought on the suitability of measures.
Whole-house approach
This is where an assessment is carried out by a qualified retrofit professional. They will consider the whole house, the fabric (e.g. roofs, walls, floors), the systems present (heating, hot water and lighting) and the energy used. Because everyone’s home is different, the assessment also takes into account how the occupants actually use their home.
A plan is prepared which is generally divided into separate phases so work can be carried out progressively and as efficiently as possible. For each phase, the plan includes estimated costs of work that can be undertaken, estimates of the resultant energy savings and the amount of carbon reduction that can be made. The homeowner can then decide which measures should be undertaken and when.
It is important for the plan to be developed and managed by a qualified and accredited retrofit professional in order to ensure the right balance. Improving building fabric and increasing air tightness to minimise heat losses is generally sensible because insulation has a relatively low cost and a long lifespan. For most people this will be a one-off cost. Heating and hot water systems on the other hand have a shorter lifespan and will probably need to be replaced every 10-15 years. However, it is essential to also consider whether the measures are actually appropriate for the building and the way the occupants use it.
To achieve the best outcome the work needs to be carried out properly in accordance with a bespoke plan. Design, specification, and installation should all be undertaken by competent, skilled tradespeople. The government has an endorsed quality scheme to ensure high standards of technical competence and customer service, along with good trading practices, are applied in the retrofit sector.
TrustMark is the Government Endorsed Quality Scheme that covers work a consumer chooses to have carried out in or around their home. It aims to provide customer confidence through its network of scheme providers, registered businesses and suitably qualified professional experts.
Those Proficiency members who are qualified Retrofit Advisors will be working within the scope of the TrustMark scheme and will be able to provide you with information on how it will work for you and the protections it offers.
More information about the TrustMark scheme can be found on their website at www.trustmark.org.uk
The UK standard for energy efficiency work carried out on domestic properties is PAS 2035:2019. This sets out the principles of a whole-house approach to the retrofit process.
Essential elements; are considering the home, environment, occupancy and the householders’ objectives and behaviours when determining the most suitable measures to install.
The types of measures likely to be considered include:
- Insulation
- Airtightness and ventilation
- Space and water heating systems
- Cooling systems
- Efficient lighting
- Energy monitoring and management systems
- Renewable technologies
- Using locally generated power that uses zero-carbon technologies
- Other measures and/or technologies if appropriate
To meet its obligations under the Climate Change Act 2008 the UK needs to reduce greenhouse gas emissions to 80% of 1990 levels by 2050.
For this to be achievable it is considered necessary to retrofit all homes where it is practical to do so, to an EPC band C standard by 2035. Energy efficiency in domestic properties is one of the most significant ways to reduce carbon emissions, reduce fuel poverty and make homes healthier.
Use the Find A Member button at the top of the page to locate your nearest Proficiency member.

